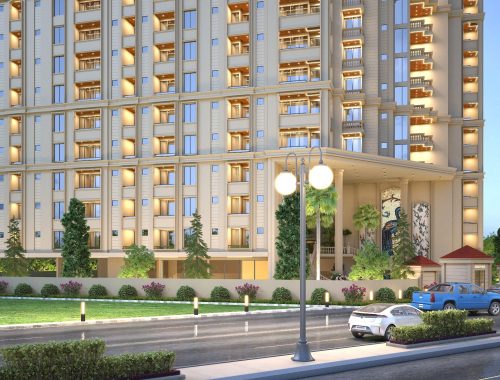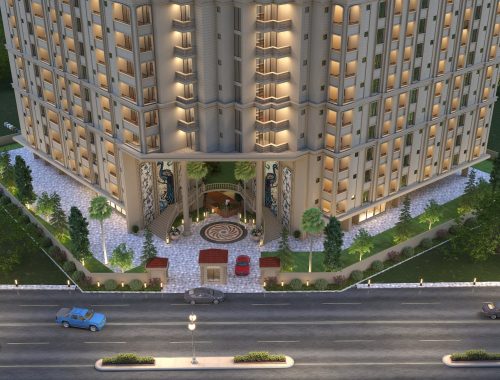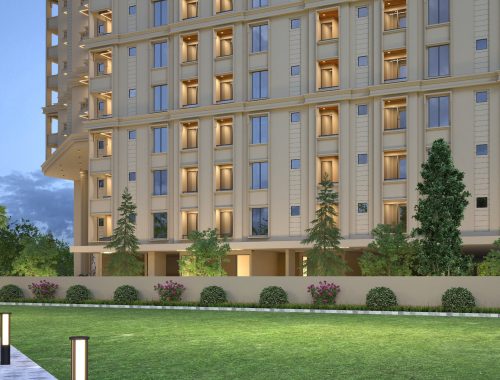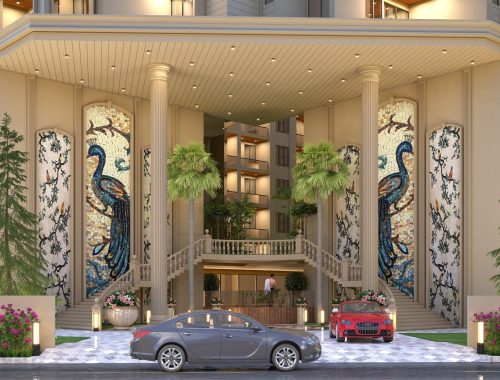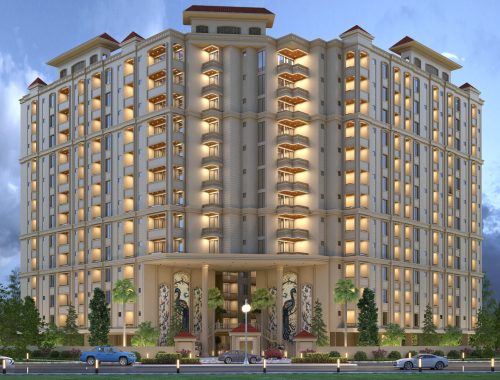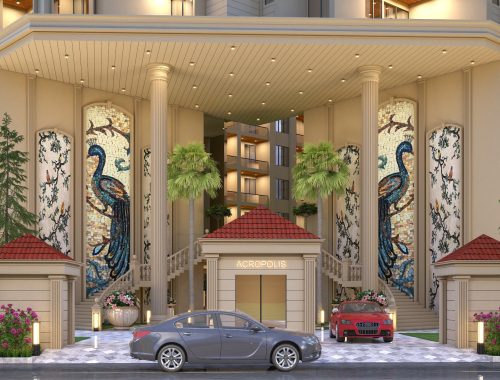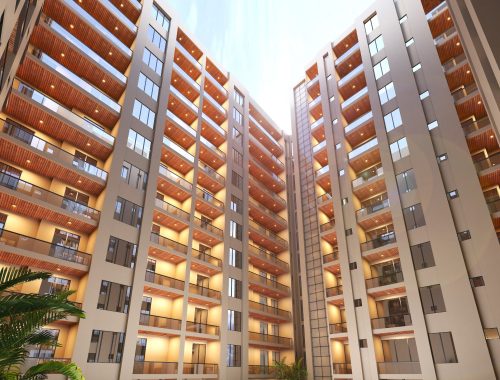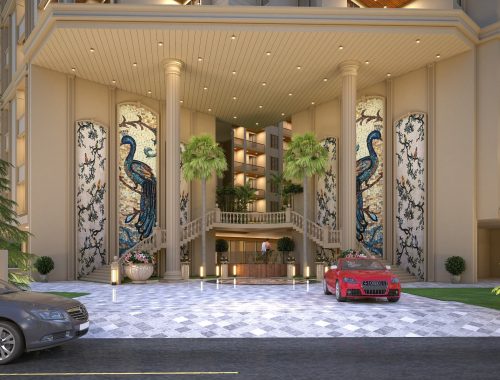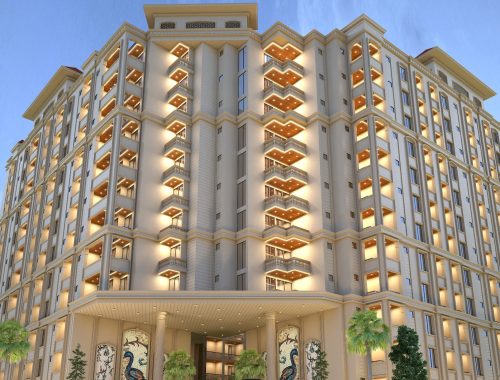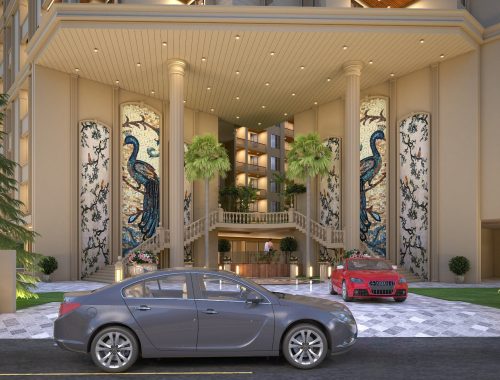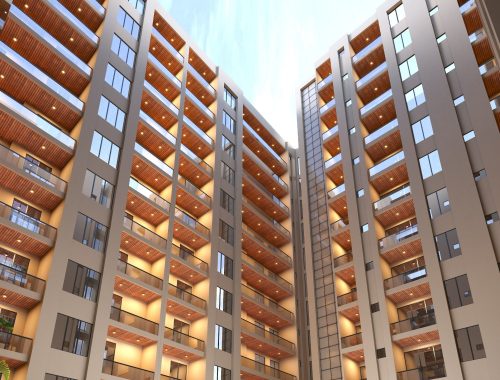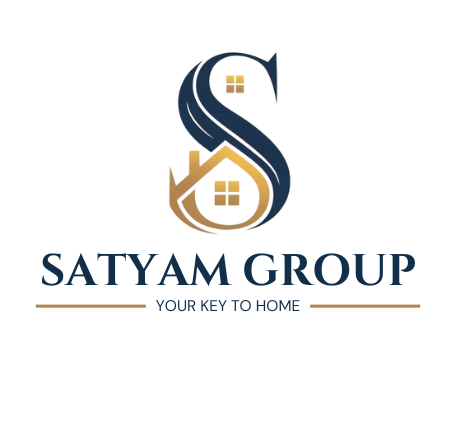LUXURY EXPERIENCE
Acropolis, Mansarovar Ext. Jaipur
Status : New Launch
RERA Reg. No. RAJ/P/2024/3391
2 & 3 BHK Configuration
15 min drive to Jaipur International Airport ✈️

HAVE A QUESTION !
Overview
Acropolis, Mansarovar Ext. Jaipur
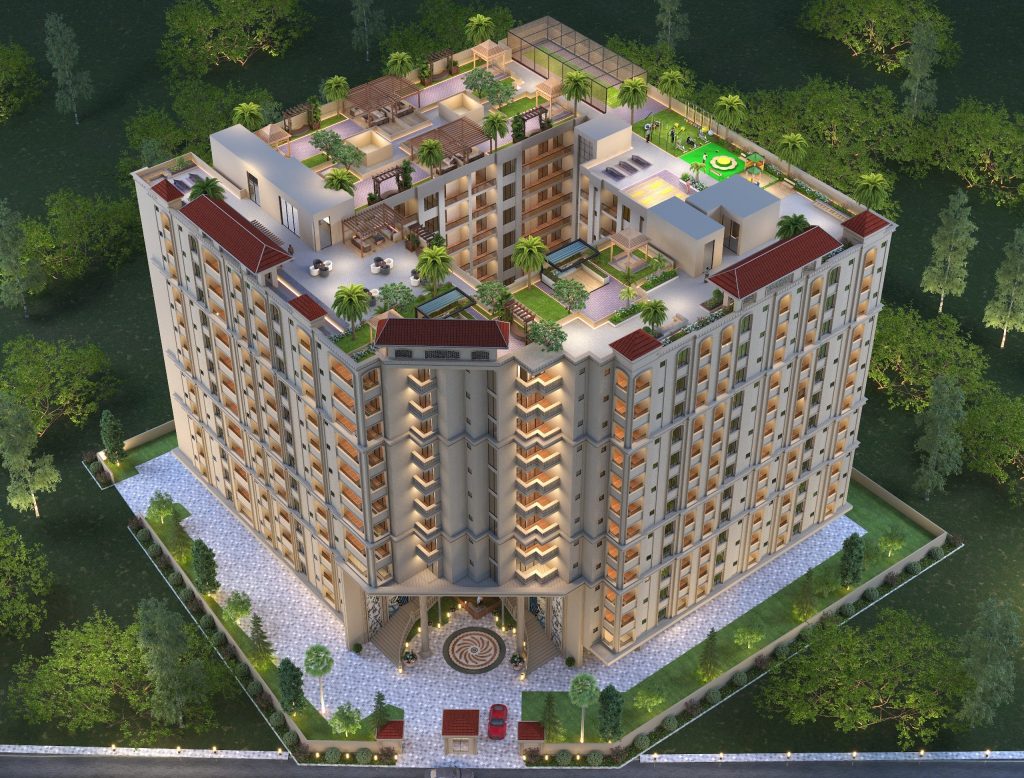
Acropolis is a premium residential project offering thoughtfully designed 2 BHK and 3 BHK apartments in Mansarovar Extension, Jaipur—one of the city’s most rapidly developing residential areas. Crafted for those with a taste for elegance, these luxury homes seamlessly blend comfort, style, and modern amenities.
If you’re planning to buy a flat in Mansarovar Extension, Acropolis presents an ideal opportunity. This contemporary gated community ensures excellent connectivity and is conveniently located near schools, hospitals, shopping centers, and major transport routes.
Choose from spacious 2 BHK and 3 BHK configurations tailored to suit the needs of urban families and professionals. Each apartment is designed with smart layouts, premium finishes, and ample natural light—making it one of the top residential choices in Jaipur.
Residents can enjoy a wide range of lifestyle amenities, including a swimming pool, fully equipped gym, landscaped gardens, clubhouse, children’s play area, and round-the-clock security. Whether you’re looking for a sophisticated home or simply searching for a “flat near me”, Acropolis offers the perfect balance of luxury, convenience, and community living.
Signature Highlights
Carefully curated features that reflect quality, comfort, and modern design
Total Towers : 2
Total Units : 186
Basement : 1 Levels + Stilt
Club : G+3
Podium Based Project Sizes (in Sq. Ft.): 2 BHK (1256.30, 1294.30), 3 BHK (1576.65, 1597.50, 1834.10, 1987.90, 2131.7, 2317.10)
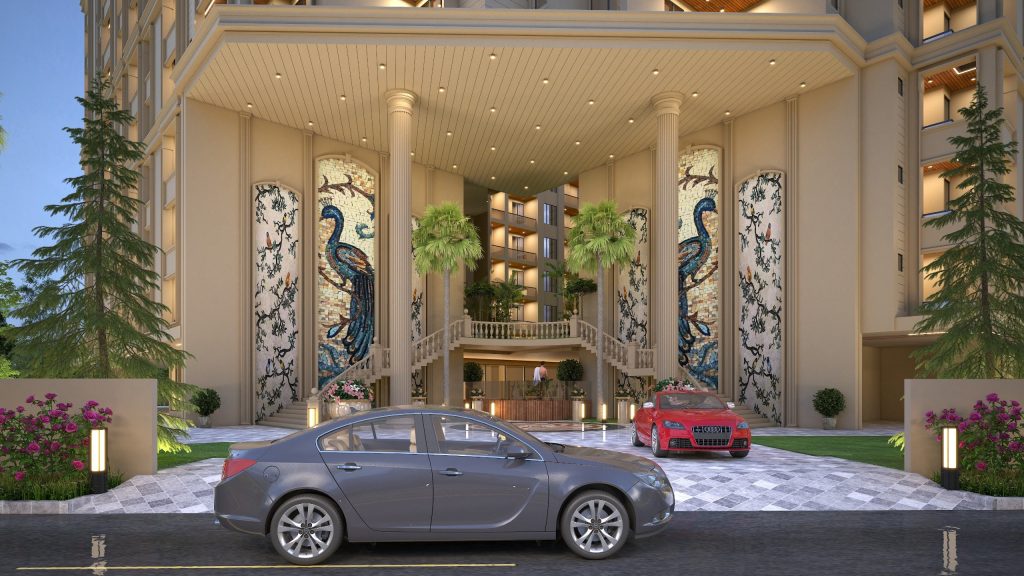
Our Pricing
Competitive and transparent pricing tailored to suit diverse budgets and home buyer needs
Our Floor Plans
Thoughtfully designed layouts that maximize space, functionality, and natural light for every lifestyle
Specifications
Crafted with premium materials and modern finishes to ensure comfort, durability, and style in every detail
Structure:
- Earthquake-resistant R.C.C. Framed Confining I.S. Standards with Primary Steel.
- Masonry work in AAC blocks.
Kitchen:
- Granite Counter Top with provision for Modular Kitchen.
- Up to 2′-0″ high Tiles above the counter or as per Interior Theme.
Doors & Windows:
- UPVC/ Aluminium slider doors & windows on Exterior Facade.
- 8′-0″ High or up to Beam Bottom Main door.
- 8′-0″ High or up to Beam Bottom Doors in both side Laminated Flush Doors.
Electrical:
- Standard Quality & ISI Marked concealed Electrication of RR Kabel or equivalent. Electrical Switches of Anchor / Honeywell or equivalent.
- TV, Internet Plug Points in all Bedrooms & Living Room with Branded Modular Switches & 3 phase Electrical Supply.
- Concealed Copper Piping as per VRF air-conditioning (IDUs & ODUs Locations).
- Intercom Connection provided at Guard Room.
- Provision of Inverter Wiring.
Façade:
- Ultra-Modern Plush External Facade with Glass Railing/M.S. Railing.
- Rich contemporary Texture Paint. Doors & Windows
Toilets:
- Up to 7′-0″ height Dado Tiles ok Kajaria / Somany / Johnson or equivalent.
- CPVC/ S.S./Copper Pipe for Water Supply of Astral or equivalent.
- Sanitary Fixtures of Kohler/equivalent.
CP Fitting of Kohler/equivalent. - Wall Hung WC with concealed Cistern & Counter Basin.
Finishes:
- Room Finished with POP.
- Plastic Emulsion Paint of walls.
Security & Safety:
- Surrounded with Compound wall & Security Cabin & Automatic Main Entrance Gate.
- Multi Level Security System with CCTV Cameras.
Flooring:
- Granite: Lobby and Lift Facia.
- Tiles 2’x4′ in Common Areas, Tiles Italian Finish in Drawing, Dinning, Kitchen, Lobby, & Bedroom.
- Anti-Skid Tiles in Toilets & Balconies
Vertical Transportation:
- High Quality Lifts.
- One Passenger Lift & One service Lift for each Tower (2).
- Granite in Stair Steps & Landings.
- Lift facia in Granite.
Water Supply:
- 24 Hrs. uninterrupted Water Supply.
Rain Water Harvesting:
- As per NBC Norms.
Power Backup:
- 24 Hours 100% Power Back up for Common Area from Silent DG set.
Amenities
Enjoy a modern lifestyle with thoughtfully planned amenities for all age groups
Gym
Mini Theatre
Swimming Pool
Indoor Game Area
Kids Play Area
24/7 Security
Multipurpose Hall
Convenience Store
Party Area
Box Cricket Pitch
Garden & Gazebo
Mini Jogging Track
Location Advantages
Strategically located for seamless connectivity to key city landmarks and daily essentials
HOSPITALS:
- Saket Hospital – 10 Min
- Metro Mass Hospital – 15 Min
- Tagore Hospital- 15 Min
- Apex Hospital- 15 Min
TEMPLE/MARKET:
- Iskcon Temple – 7 Min
- Jain Temple – 5 Min
- D-Mart – 12 Min
- R-Tech Mall – 8 Min
SCHOOLS
- St. Anslem’s Sr. Sec. School – 15 Min
- Alpha Bal Academy – 3 Min
- IIS School – 18 Min
- Shree Ram International – 7 Min
DISTANCES:
- Jawahar Circle – 15 Min
- Mansarovar Metro Station – 20 Min
- Jaipur Airport- 15 Min
- Durgapura Railway Station – 12 Min
COLLEGE/UNIVERSITIES:
- Sanskrit University – 5 Min
- St. Wilfred PG College – 8 Min
- Apex University – 18 Min
- IIS University – 10 Min
Bank:
- ICICI Bank – 2 Min
- State Bank Of India – 3 Min
- Andhra Bank – 5 Min
Gallery
Experience the essence of the project with detailed images capturing every design element and space
